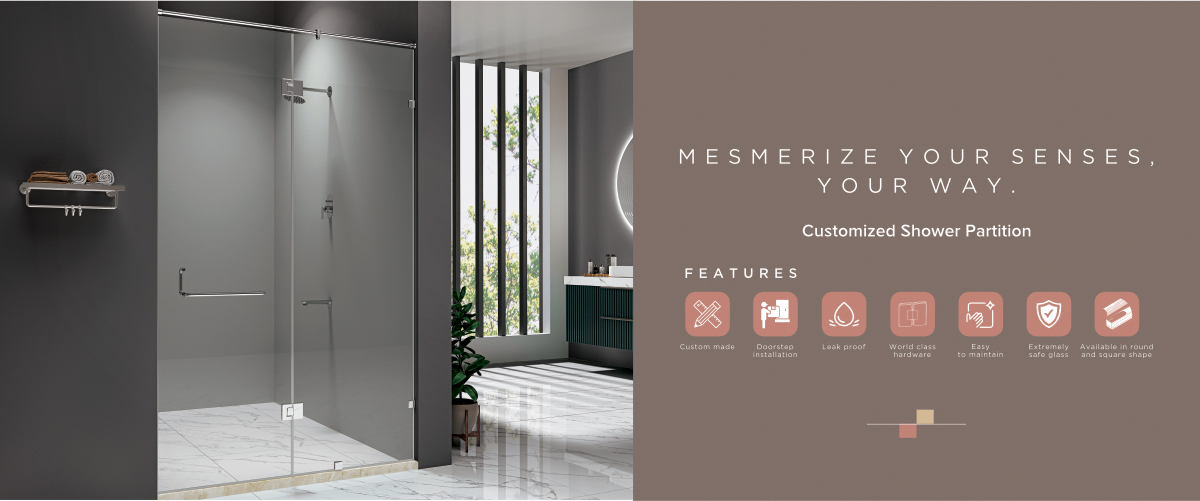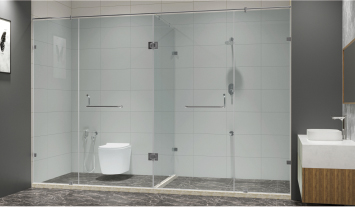- Customized bathroom shower partitions
Standard shower enclosure sizes usually range from 700 mm x 700 mm to 1200 mm x 900 mm. For residential purposes, many prefer a spacious 1200 mm x 900 mm cubicle. In commercial spaces like hotels, gyms, or fitness centres, larger cubicles are often used to offer guests a more luxurious & relaxing shower.
Choosing the right size helps you plan your bathroom layout smartly. It keeps the space tidy & ensures a pleasant experience, getting ready quickly in the morning or relaxing under a warm shower after a long day.
Understanding Standard Shower Cubicle Dimensions and Sizes
Various shapes & dimensions of shower cubicles are available for different bathroom layouts. Below is a list of commonly available standard sizes:-
Type
Dimensions (in mm)
Small/Compact Cubicle
800 x 800 mm
Standard Square Cubicle
900 x 900 mm
Rectangular Cubicle
1200 x 900 mm
Walk-in Shower
1400 x 900 mm or larger
Corner Entry Cubicle
1000 x 1000 mm
Luxury/Spacious Cubicle
1500 x 1000 mm or above
Small Prefab Shower
813 x 813 mm
Large Prefab Shower
914 x 1524 mm
Small Shower-Tub Combo
1524 x 762 x 1778 mm
Large Shower-Tub Combo
1524 x 914 x 1829 mm
ADA-Compliant Shower
Min. 914 x 914 mm or (1524 x 762 mm)
Stand-up/ Freestanding Shower
900 x 1500 mm, 900 x 900 mm, to 1050 x 1050 mm
Minimum Size & Accessibility Considerations for Shower Cubicle
Choosing the right shower cubicle size is very important for comfort. The minimum shower size is usually 760 x 760 mm. This is the standard shower size, but it may feel small for everyday use.
For better comfort, it’s good to go for bigger shower cubicle dimensions. A bigger cubicle shower size gives more space to move while taking a bath.
If someone in the house is elderly or uses a wheelchair, the shower measurements must be larger. The standard dimensions of a shower for such users should be at least 1500 x 1500 mm. This makes the shower enclosure size comfortable and safe.
Here are some important features to keep in mind for accessibility:
● A wide door – at least 900 mm
● No steps – level access
● Non-slip flooring for safety
● Grab bars for extra support
The shower cubicle measurements must be planned with care so that everyone in the family can use the shower safely. A proper shower size means better comfort and peace of mind.
Customisation Options for Smaller Bathrooms
Make sure to pick the correct shower enclosure size that fits well & is easy to use for smaller bathrooms. The following are the best shower cubicle dimensions for small bathrooms:
● 700 mm x 700 mm – Smallest size, works in tight spaces
● 800 mm x 800 mm – A common standard shower size in India
● 900 mm x 900 mm – More comfortable for daily use
● 1000 mm x 800 mm – Extra space without using too much room
These cubicle shower sizes save floor space and still give you enough room to move around.
Tips for Small Shower Areas:
● Choose compact shower cubicle sizes under 900 mm
● Pick neo-angle or quadrant enclosures to save corner space
● Use sliding or folding doors instead of hinged ones
● Add recessed shelves or corner seating
● Consider taller enclosures if your ceiling is over 1800 mm
Customisation Options for Larger Bathrooms
If your bathroom is big, you have more choices when it comes to shower cubicle size. You don’t have to stick to the standard shower size. You can pick a bigger shower enclosure size that fits well and feels more comfortable.
Some big shower cubicle dimensions can be up to 2000 mm x 1000 mm. This gives you more space to move around & enjoy your bath time.
Here are some ideas for bigger cubicle shower sizes:
● Double showers, where two people can shower together
● Wet rooms, which have no steps and look clean
● L-shaped shower enclosures that use corner space well
With a larger shower size, you can also add:
● More showerheads for a nice, spa-like feel
● A seat inside for relaxing while bathing
● Small shelves for soaps, shampoos, and other things
But make sure your shower cubicle measurements go well with the rest of your bathroom. A very big bathtub shower size, or cubicle, may look odd in a small space.
Why Shower Cubicle Size Matters?
The right shower cubicle size ensures:
● Comfortable movement while bathing
● Easy access for all age groups
● Proper water containment
● Better ventilation & drainage
● Efficient use of bathroom space
Choosing the right dimensions makes a big difference in both comfort & functionality.
Types of Shower Enclosures for Cubicles and Their Sizes
There are different types of shower enclosures & each offers different benefits based on size, shape, and framing.
● Framed Shower Enclosures
Framed shower enclosures have full metal edges that give strength and support. They come in sizes like:
- 760 x 760 mm (small)
- Up to 1500 x 1000 mm (large)
They’re ideal for neo-angle, quadrant, or rectangular layouts.
● Frameless Shower Enclosures
Frameless shower enclosures use minimal metal & show off the glass for a modern look. Sizes range from:
- 800 x 800 mm to 1800 x 1200 mm
These are perfect for luxury bathrooms and allow flexible shower stall dimensions.
Other Things to Consider for Shower Cubicles
● Shower-Tub Combo Sizes
Shower-tub combos need more space than a regular shower cubicle. They let you enjoy both a bath and a shower in one setup.
- Smaller combo size: 1525 x 760 x 1830 mm
- Larger combo size: 1525 x 915 x 1830 mm
The main difference between the two is the width. You can use sliding glass doors or a shower curtain. If you are using a curtain, pick one that is 300 mm wider than your shower width.
● Shower Base/ Shower Pan Sizes
The shower base is the bottom part of a shower enclosure where the drain is placed. It should match the shower enclosure size properly for a good fit.
- Common shower base sizes: 810 x 810 mm or 915 x 915 mm
- Smallest shower base size: 760 x 760 mm
These are ideal for compact cubicle shower sizes.
● Shower Door Sizes
Choosing the right shower door is important for the smooth use of your shower cubicle.
- Sliding glass doors: 1145-1500 mm wide
- Hinged doors: 560-915 mm wide
If your bathroom is small, you can skip a door & go for a walk-in shower design or use a shower curtain.
● Shower Bench Sizes
A shower bench adds extra comfort when using shower cubicles. It is also helpful for seniors or anyone needing support.
● Standard shower bench height: 460 mm
● Bench length: About half the length of your shower cubicle
(For example, if your shower cubicle size is 1200 mm, the bench can be around 600 mm)
Factors That Affect Shower Cubicle Size
It’s important to choose the right shower cubicle size so that your bath is easy & comfortable. Here’s what you should check:-
● Make sure you can move freely inside the shower.
● The entry should be wide enough to walk in and out easily.
● If you want to stretch your arms or add a bench, pick a bigger size.
● A small shower cubicle can feel tight and uncomfortable.
● Always measure your bathroom space before choosing a cubicle.
Conclusion
If you're planning to upgrade your bathroom, choosing the right shower cubicle size is very important. For a smart & stylish option, you can explore CERA shower cubicles.
Our shower cubicles are designed for both small and large bathrooms. They offer easy installation, sleek glass panels, & smooth door movement.
They also come with anti-limescale coating & durable fittings, making your bathing experience more comfortable and hassle-free.


